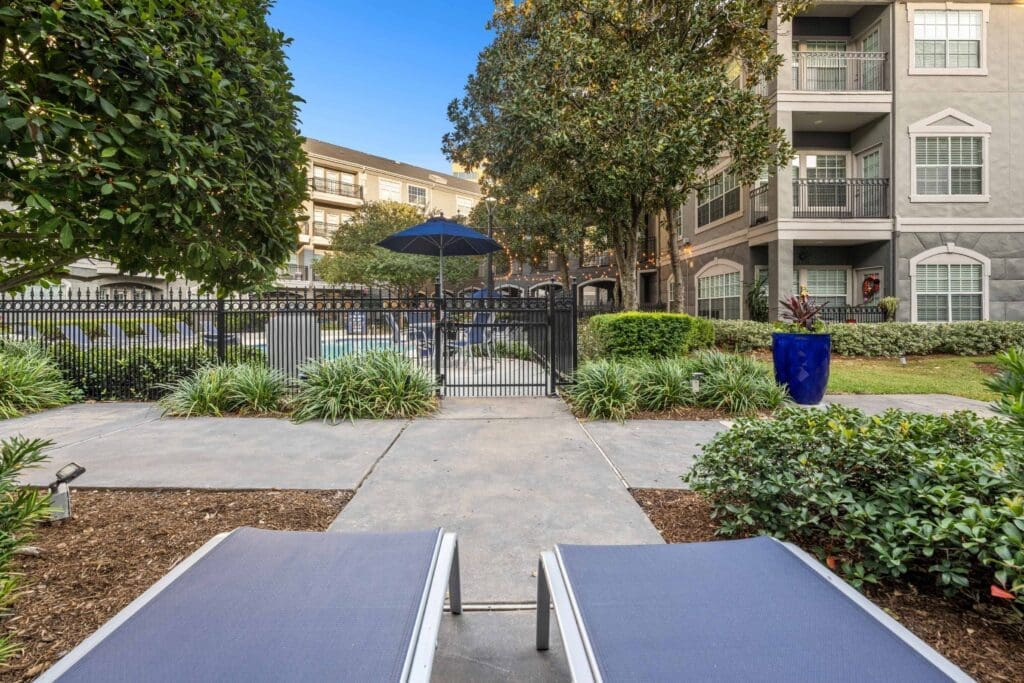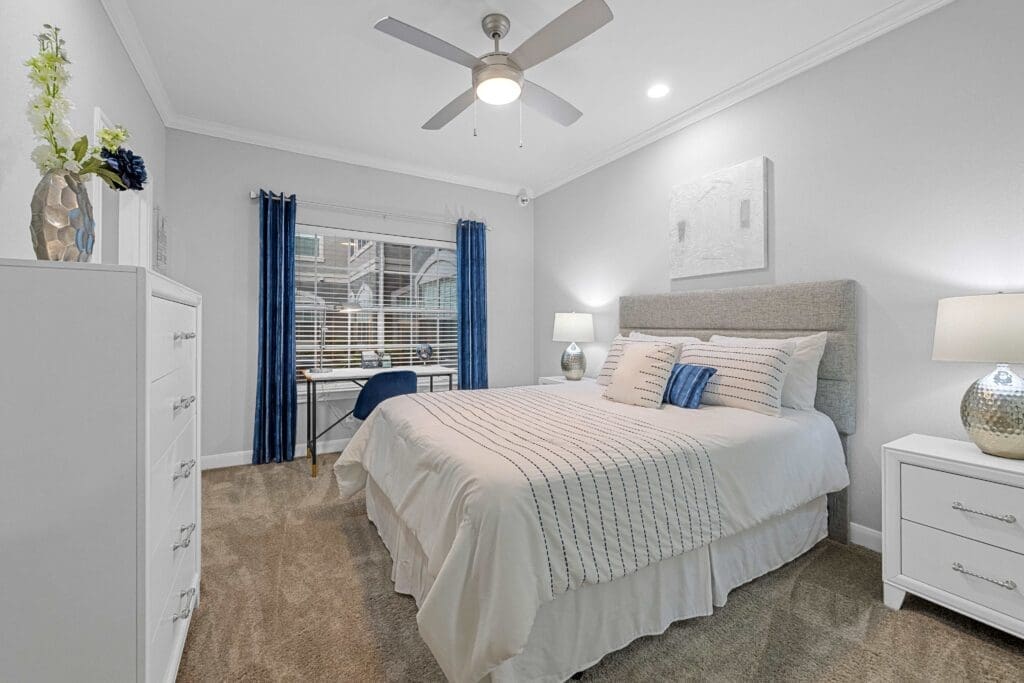Discover refined living at Crosley Tanglewood, where our one- and two-bedroom luxury apartments in Tanglewood, Houston, TX, feature upscale finishes like granite countertops, stainless steel appliances, and wood-style flooring. Enjoy spacious layouts with vaulted ceilings, large closets, and in-unit laundry. Select homes boast private balconies or patios, providing a serene retreat.
*Pricing and Availability are subject to change.




The Crosley Tanglewood journey starts the moment you pick the floor plan that fits you best.
The community offers one, two, and two-bedroom unique loft apartment homes.
Yes, apartments feature spacious walk-in closets, walk in showers with duel shower heads, farm house kitchen sink and in-unit laundry facilities.
Yes, the floor plans are available to view on the community’s website.
We offer 6 to 12 month lease terms.
The apartments are designed with modern aesthetics, incorporating natural quartz and stone finishes.
We offer covered parking in our 4-story parking garage with direct access to the interior corridor leading to your apartment home.
Reserved parking is optional with a monthly fee.
We offer in person as well as virtual tours. If you prefer you can schedule a self-guided tour.
Yes, the community is pet-friendly and includes amenities like a pet park.
Crosley Tanglewood is zoned for Briar Grove Elementary, Tanglewood Middle School, and Johnson High School.
You can contact the leasing office via 346-230-3380 or through the contact form on our website.
Discover rental options that align with your budget! By entering your gross income, this tool will display rentals up to 33% of your estimated income, highlighting the best value options available for you. Keep in mind that factors like savings, debt, and other expenses may influence your ideal monthly rent.
*Note: This tool provides estimates only.